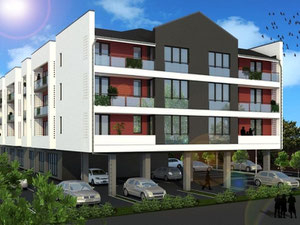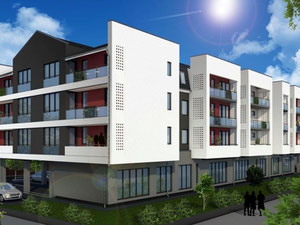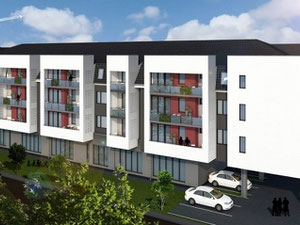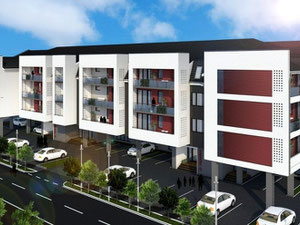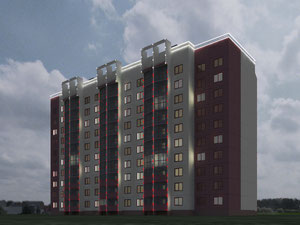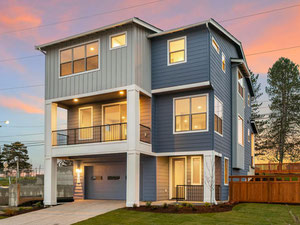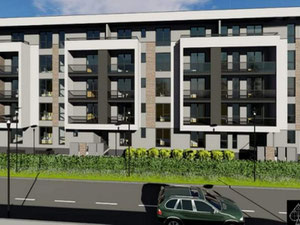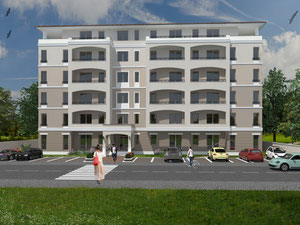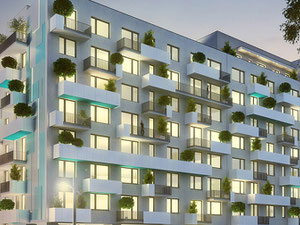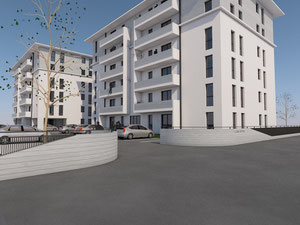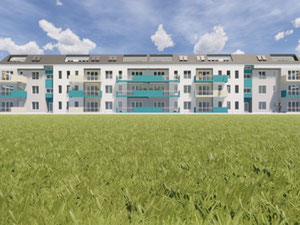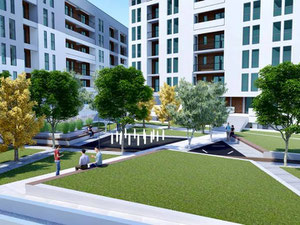Cehov Residence w Timisoara
Recenzje o Cehov Residence
Nie ma jeszcze recenzji. Możesz być pierwszy
Zaloguj się, aby napisać recenzjęOpis dewelopera
| Zakończenie budowy | Grudzień 2019 |
| Cena , m2 | Od 1130$ |
| Zdalny zakup | Więcej szczegółów |
| Plan na raty od dewelopera | — |
| Kredyt hipoteczny z banku | |
| Typ budynku | Mieszkanie |
| Powierzchnia | od 60,00 m2 |
| Piętro | 4 |
| Mieszkań | 33 |
| Etapy budowy | Fasad wykończony |
| Stan | Stan surowy zamknięty |
| Typ konstrukcji | Monolit |
| Bezpieczeństwo |
Domofon |
| Osobliwośći |
Parking Płac zabaw Obok marketów |
| Certyfikat na rabat 300$ | |
| Darmowa prawnicza konsultacja | Zadaj pytania |
Promocje i rabaty w Cehov Residence
Info o projektu
Location
The housing complex "Cehov Residence" is located in one of the most appreciated areas of the city of Timisoara - Braytim area, on Girocului street. Where is a quiet area to provide a fulfilled and happy life. From the apartment block there is access to public transport and not far away are the markets: Lidl, Carrefour, Profi, there are restaurants, kindergartens, it is a primary school and a high school, there are banks and a Romanian post office, there is a gym. , there are football and tennis courts and many other points of interest for an absolutely complete life.
Description of the residential complex
The apartment block of the residential complex "Cehov Residence" has a Ground floor plus 2 Residential Floors and an Attic. The constructive structure is based on an active reinforced concrete foundation on frames and with a Wienerberger brick masonry, where waterproofing is applied between concrete and brick. The thickness of the outer walls is 30-25 cm and the thickness of the inner walls is 11.5 cm. Polystyrene is used as a thermal insulation for floor and elevation. On the outside, all walls are insulated with 10 cm polystyrene boards. The casing of the houses is made of wood material and has a concrete tile roof. Exterior windows and doors are made of PVC with 7 rooms and have windows in three rows of bottles. The facade of the building is finished with a layer of 1.5 - 2 mm of decorative granulation plaster - colored. Balconies are installed on the balconies. Balustrades are installed at the staircase house and the common space is completely finished. In the complex is organized a closed space for parking and storage of bicycles. There is organized a car parking space, guaranteed for each apartment. The courtyard of the complex and the exterior of the building is under video surveillance and is intercom. Towards Complex is a paved access road. The courtyard is also paved, illuminated and has green
Developer
VREAUCASANOUA.RO istnieje na rynku od 2007 roku. Nasze działania mają na celu: Budownictwo mieszkaniowe i rozwój nieruchomości Wynajem kon…Więcej szczegółów o Vreau Casa Noua
Kontakty działu sprzedaży Cehov Residence
Gorąca linia
Zamów bezpłatny transport do Cehov Residence
na mapie
zona Girocului, Timișoara
FAQ
Niedawno oglądane
Inne obiekty w pobliżu, Timisoara
| miesiąc | Całkowity | % pożyczki | w spłacie zadłużenia | W spłacie odsetek | Saldo |
|---|
Dodaj do listy «»?


