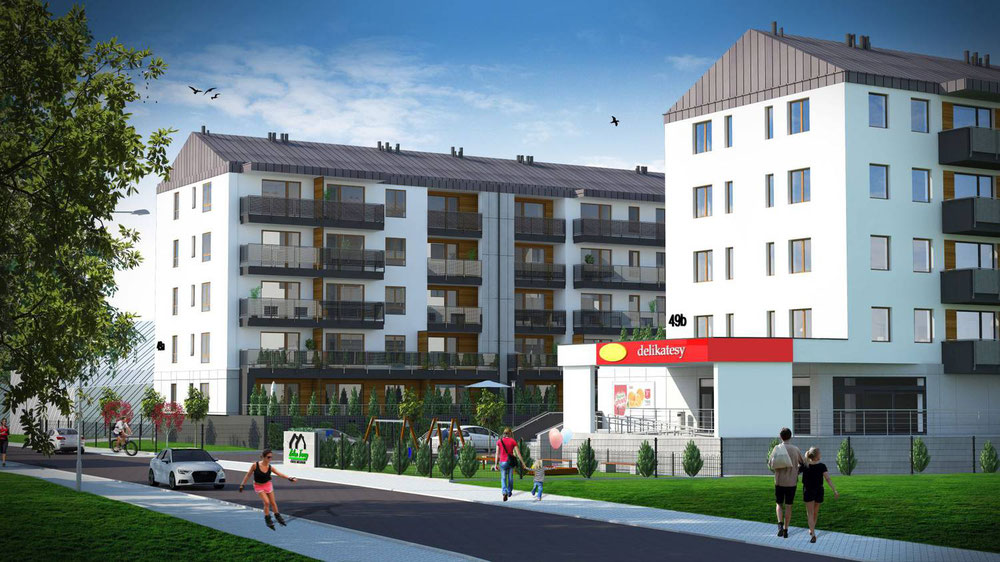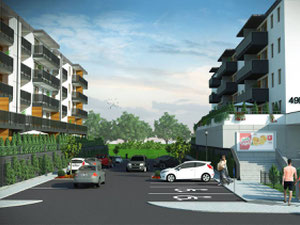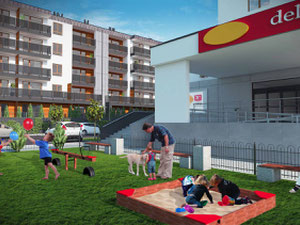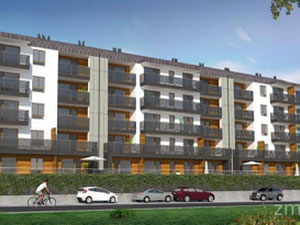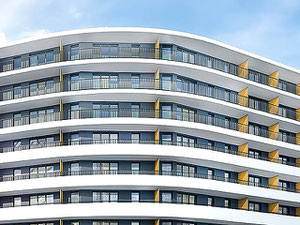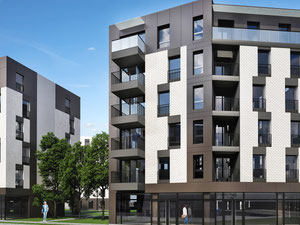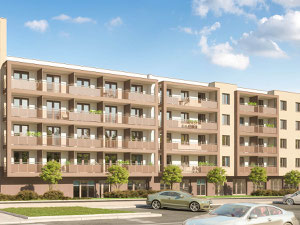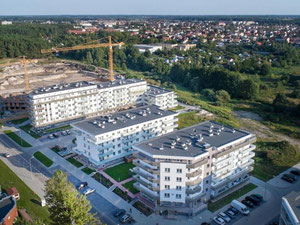Zielone Tarasy Wysokie Mazowieckie in Białystok
Bewertungen zu Zielone Tarasy Wysokie Mazowieckie
Es gibt noch keine Bewertungen. Du kannst der Erste sein
Melden Sie sich an, um eine Bewertung zu schreibenBeschreibung des Neubaus
| Ende des Baus | März 2020 |
| Preis , m2 | |
| Wohnklasse | Nein |
| Kaufen online | mehr Informationen |
| Ratenzahlung vom Bauträger | нет |
| Hypothek von der Bank | |
| Typ des Hauses | Wohnhaus |
| Fläche | von 34,00 m2 |
| Stockwerke | 4 |
| Wohnungen | 106 |
| Zustand | belagsfertig |
| Deckenhöhe | 2,80 M. |
| Konstruktionstyp | Monolith |
| Sicherheit | — |
| Bequemlichkeiten |
Parkplatz Swimmbad Kinderspielplatz In der Nähe der Schule In der Nähe des Kindergartens In der Nähe des Supermarktes |
| persönliches Zertifikat für Rabatt 300$ | |
| eine kostenlose Rechtsberatung | Frage stellen |
Promos und Rabatte für Zielone Tarasy Wysokie Mazowieckie
über das Projekt
Residential premises ranging from 33 to 118 m2
• high acoustic standard of the building, built with very good quality materials • panoramic windows • spacious rooms - over 270 cm in height • fiber optic cable for Internet and TV • modern, quiet lifts in every staircase • underground parking • storage room • rooms for bicycles or strollers • fence with access control • monitoring • LED lighting • housing management
- low rent - within 4.50 zł / m2
- each dwelling has separate electricity and water meters and heating
Parking in the underground garage and storage room - extra charge
Estimated completion date of construction works: December 2019.
Estimated date of acceptance of residential premises: from March 2020.
Standard finishing of living quarters:
1. Walls and ceilings:
· Walls and ceilings in residential premises: category III gypsum plasters · sanitary rooms (bathrooms, toilets): plastered walls, gypsum cat. III balconies: frost-resistant tiles, flexible adhesive, resin-based insulating mass, as waterproofing
2. Terraces and balconies:
Terraces: flexible adhesive frost-resistant tiles laid on a concrete slab or concrete slabs laid on a foundation foundation Balconies:
frost-resistant tiles, elastic adhesive, resin-based, as waterproof insulation balustrades on balconies: steel structure, powder-coated, openwork filler made of sheet or welded mesh, powder-coated or stainless steel railings,
3rd floor
Floor: cement screed
4. Windows and doors
Windows and balcony doors: impact-resistant PVC profile, external color - wood or graphite, internal color - white, double-glazed windows, safety glass P2, U coefficient up to 1.1 W / m2K; entrance door to premises: steel, burglar-proof, fire protection class C
EI30, acoustic power 25 dB, · the scope of delivery does not include the supply and installation of wooden door structures in living quarters and wooden door structures on balconies.
5. Other:
· Internal window sills 2 cm from the Botticino conglomerate.
SANITARY INSTALLATIONS
- pipes of cold and hot water from plastic pipes
- one-zone system with bottom distribution and pump circulation, water is supplied from the boiler room,
- counters with counters located in staircase cabinets,
- sewerage from PVC sewer pipes, sealed connection with rubber gaskets, cleaners at the very bottom, vertical exhaust, fastening with hooks and handles, gravity drainage,
- water supply and sewerage
in living quarters without batteries, fittings, washbasins, toilet seats, shower trays, bathtubs and dishes,
Central heating installation:
- plumbing system, two-pipe with bottom distribution with forced circulation, counters in cabinets for each apartment,
- sun loungers and risers made of steel pipes connected by system fittings or by welding
- installation in floors made of plastic multilayer pipes,
- steel heaters
- shut-off valves and control, supply and return thermostatic valves on heaters, ventilation of premises:
- gravity ventilation is supported by mechanical fans,
- exhaust through a gravity system supported by a roof fan, an additional kitchen hood in the kitchen, electrical installations:
- electrical equipment (connectors and sockets) "Simon Chord"
- the scope of work does not include the sale of lamps, chandeliers, etc. in residential premises.
Low voltage installations: structural installation: fiber optic, intercom, digital television,
Bauträger
Die Firma MASTER Emil Borys wurde 1984 als Zakład Remontowo - Budowlany Jerzy Emil Borys gegründet. Ab dem 2. Februar 2002 unter dem Namen …mehr Informationen über Master Emil Borys
Kontakte der Verkaufsabteilung von Zielone Tarasy Wysokie Mazowieckie
Beratungstelefon
Buchen Sie einen kostenlosen Transfer zu Zielone Tarasy Wysokie Mazowieckie
auf der karte
Wysokie Mazowieckie, ul. Kościelna
FAQ
Andere Objekte in der Nähe, Białystok
| Monat | Insgesamt | % auf Kredit | In der Schuldentilgung | In der Rückzahlung von Zinsen | Guthaben |
|---|
Zur Liste hinzufügen «»?

