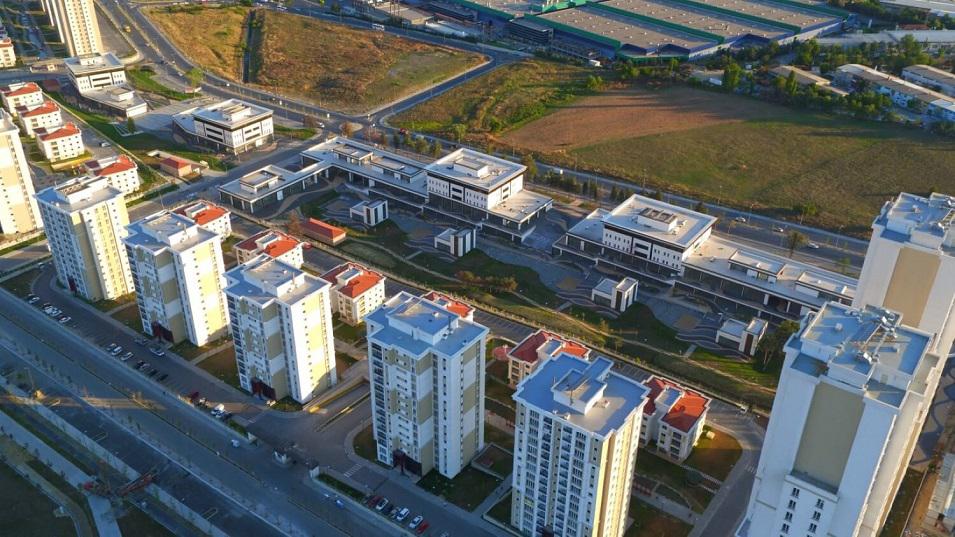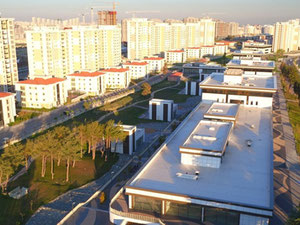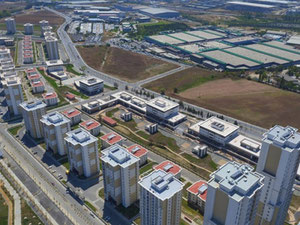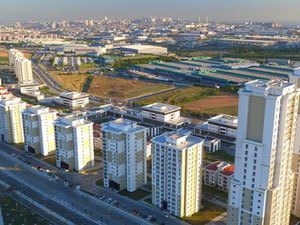Bahcekent Emlak Konutlari in Istanbul
Reviews about Bahcekent Emlak Konutlari
There are no reviews yet. You can be the first who rates it
Sign in to write a reviewProject info
| Finished at | June 2020 |
| Price, m2 | From 1200$ |
| Buy online | Details |
| Installment plan | — |
| Bank mortgage | |
| Property type | Aparment building |
| Floors | 10 |
| Apartments | 1506 |
| Condition | Black walls |
| Construction type | Monolyth |
| Security |
CCTV Security |
| Conveniences |
Parking Underground parking Fitness Kids playground Near school Near supermarket |
| Add to free Travel & Invest tour | |
| Add to autotour | |
| Personal discount certificate 300$ | |
| Free consultation | Ask a question |
Promos and discounts for Bahcekent Emlak Konutlari
About the project
Bahçekent Project, by the size of our project area, we started our study from “urban scale” by conducting a detailed research from transportation to topography, from landscape to environmental factors. With the silhouette of every planned building and the effect it has on people, we have gained not only an architectural project to the region, but also a new “urban design project” to Istanbul with the awareness that those buildings will be in the memory and memories of the entire city. Instead of looking at architecture and the environment only from the framework of building well-designed and beautiful buildings; We chose to use it with a view towards people, the city and natural construction. The surrounding of the building area with primary and secondary schools, mosques, social-cultural facilities and official institutions supported this relationship.
Another important criterion in the design was the theme of "returning to the neighborhood and neighborhood". We aimed to reach the tradition with new technology with the plan solutions suitable for the Turkish family lifestyle, the size and quality of the social areas, the support of the open and closed spaces, the elimination of the ordinaryness brought by the "housing" function, the project will meet all the needs of the residential buyer in the region and the facade designs. We supported our project with the trade functions that the immediate environment needs.
Bahçekent Master Plan aims to create and protect sensitive ecosystems along the rapidly developing line to create a distinctive and meaningful city structure, by emphasizing the unique potential of the land. The program strategy, which includes mixed uses, aims to activate the dense city structure through additional functions such as productive landscape architecture and the creation of a lively commercial corridor. The market demand need is harmonized with a holistic and forward-thinking approach that respects current and future eco-systems, and provides an attractive environment for investors and a high quality of life for its inhabitants.
Approximately 11 hectares of the 168 hectare Master Plan area was reserved as the first "central park" area in Istanbul. Bahçekent Emlak Konutları is becoming a new attraction center in Başakşehir district, as it is a neighbor to this area, its central location and sustainability and competence in itself.
1.ETAPTA
Bahçekent 1st Stage Real Estate Houses with a total Construction Area of 308.809,00 m²; 1506 residences consisting of 218 1 + 1, 467 2 + 1, 675 3 + 1 and 146 4 + 1, 282 commercial units, It consists of 1 primary school, 1 kindergarten and 1 mosque.
In all this integrity, life styles in low-rise and high-rise blocks are intertwined. A vibrant and active environment was provided 24/7, supported by commercial and reinforcement services around all residential areas.
In order to obtain clean energy, it is aimed to use renewable energy sources within the scope of the project. Accordingly, 4 kW solar panel will be installed in the blocks specified in the project, and the energy produced will be consumed in the common areas of the blocks.
A waste recycling system will be established in the blocks specified in the project in order to recycle the domestic wastes generated in the residences and bring them to the economy. The system will operate automatically and will offer its users 4 + 1 (Domestic waste, metal, plastic, glass or paper and waste oil). Access to the system will be made on the shaft covers that will be left on the floors and wastes will be collected in a central container. Transformation will be achieved by decomposition at the source by achieving at least 85% gain.
In order to integrate environmental sensitivity and today's technologies into projects, the number of electric vehicle charging units specified in the project will be installed in closed parking lots. These chargers, which will also encourage the use of electric vehicles, will contribute to the reduction of carbon emissions.
In addition, in order to prevent waste oils from getting into the sewage and environmental pollution, all of our blocks will be connected to the sewer after the kitchen lines are passed through the central oil trap.
Project Features
• Earthquake resistant construction with raft general foundation and tunnel formwork system
• Children's playgrounds, recreation areas and walking tracks
• 83% green area throughout the project
• Ponds
• Planned landscape and automatic irrigation system
• The number of elevators specified in the project in the blocks
• Access from the parking lot to the floors with elevators
• Indoor and outdoor parking
656/4 654/2 653/1 652/1 656/5 654/1 Total Covered Parking Lot 543 209 - - 466 186 1404 Parking Lot 224 122 297 258 - - 901
• Sheathing thermal insulation
• Generator system capable of providing 100% redundant energy in all common areas and apartments
• Across the site; environmental lighting
• Central satellite TV (SMATV) broadcasting system
• Digital addressable fire detection and warning system
• Voice alarm system in the blocks and parking lots specified in the project
• Color video intercom system
Developer
In 1953, an understanding that will lead the urbanization studies of a country and increase the quality of life of people came to life. The …Details about Emlak Konut GYO
Contacts of Bahcekent Emlak Konutlari sales department
Order a free transfer to Bahcekent Emlak Konutlari
Bahcekent Emlak Konutlari on the map of Istanbul
Sanayi, Mercedes Bulvari, 34488 Esenyurt/İstanbul, Türkiye
FAQ
Other objects nearby, Istanbul
| Month | Total | Credit % | To debt | To percents | Balance |
|---|
Add to list «»?









 Welcome!
Welcome!